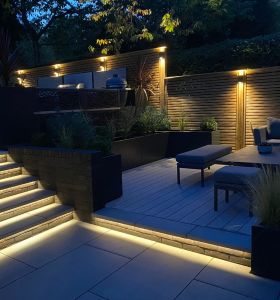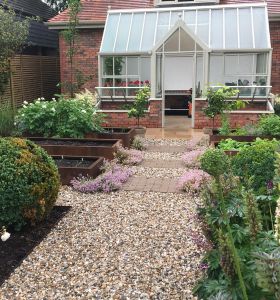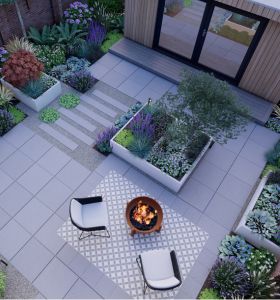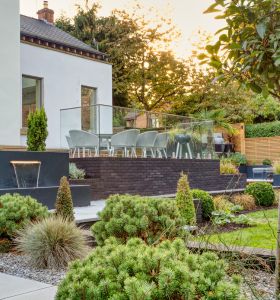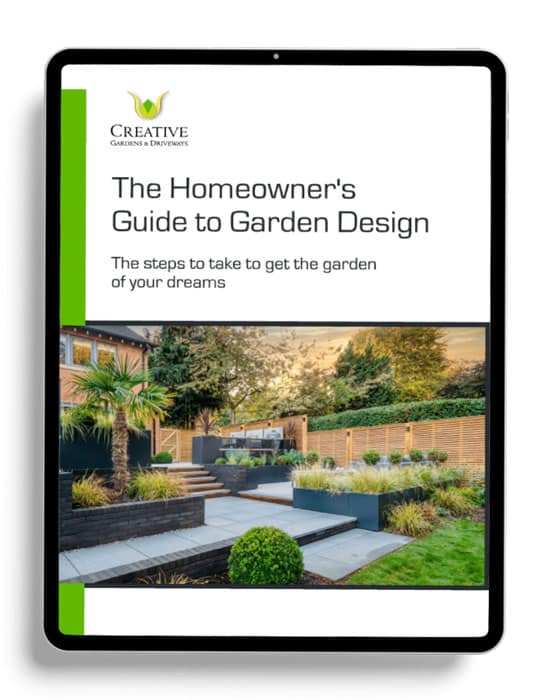Video Transcript
Hi, I wanted to do a quick explanation of the initial stages of the design process. And as such, we’ve got an example project here, which I can talk through just briefly how and where we start with any design project.
So the most important part for any start is an accurate survey of the property, and of the existing features and surfaces.
So, any paving that you may have, boundaries, trees that are existing on the site. So these all show on this survey drawing here.
We’ve got the building on this side. We’ve got some existing trees. We’ve got some walls. We’ve got lots of levels data information here. So these little icons here give us lots of information about levels.
We’ve got the trees, that sort of thing. And this enables us to start to make some decisions immediately about what we’re going to be doing with what you currently have on the site.
Now in combination with this and a well taken brief, which is what you would like to achieve with your new garden, we’re able to move into the next phase of the design, which is coming up with some concepts.
So you can see here, we’ve got the same building. Here, you can see that we’ve got those three little icons. There are those three trees that existed. So in this particular instance, we’ve made a decision to take those three trees out and do something entirely different with this space.
Concept Design
So this concept design for this particular property encompasses a new driveway solution, some seating solutions for the granny flat annex building, which is over to the left hand side here.
We’ve got a romantic rose garden to the outside space to the east of the garden, which gets really nice morning sun. And we’ve got an entertaining space at the top here with an outside covered barbecue area and seating space and table to seat 12 people.
And we’ve got a transition area where we’ve got a number of different garden spaces here, which link the entire perimeter of the building, and create a journey and a sense of interest.
Mediterranean Garden
So this garden here is what we’re calling the Mediterranean Garden, and we’ve got a pre drinks area next to the bar area that’s actually in the house.
Following drinks, people would migrate through the garden areas to the more formal dining space, which is adjacent to the kitchen, and so on.
So each brief that we have for each of our clients is entirely unique and we come up with design solutions that meet that brief and hopefully exceed their expectations.
Once we’ve done a concept design, we then start to drill into the detail of each of those spaces. And we start to have a look at some of the specific materials that might be used there.
Some of the style pointers that will give us not only a practical space to use, but also something that is aesthetically on trend with what the clients are after, whether that’s something very modern or something a bit more traditional.
In this instance, we were looking to create something that was a little bit more traditional, but had a modern feel to it and that wasn’t dated.
3D Visuals
As such, the client actually asked us to do some 3D visuals. So we’ve looked at creating and taking that flat plan and looking at creating some spaces to give them an idea of what the potential space could look like.
Obviously there’s still detailing and the finer points to look at, but it gives them a very clear idea of how the spaces might work.
So this is the dining kitchen space with views out into the wider countryside. We’ve got the sort of transition gardens that people walk through. We’ve got the long grass bulb area with the early spring fruit and blossom trees. You’ve got a long view through obviously to that dining area.
And then the final one is just a little snapshot of what that rose garden could look like with a really nice little seating area, very informal seating area for two, creating a lovely little romantic space.
So those are the sort of initial concept phases of what we do for our clients and following these drawings and assuming everything is all in order we would then move into the more technical phase of the drawings and the work involved in actually creating and setting out drawings and levels and the construction drawings.
So I hope that’s been useful and I hope you enjoyed seeing this project. Thank you.
Contact Us Today
If you’re thinking about your next project and would like to discuss your design ideas and options, get in touch with the team at Creative Gardens & Driveways today.

