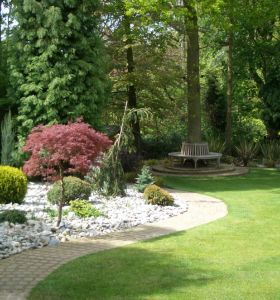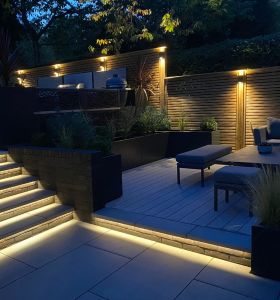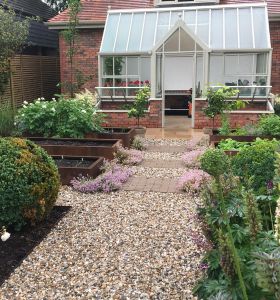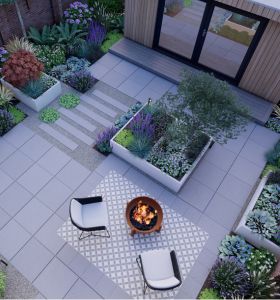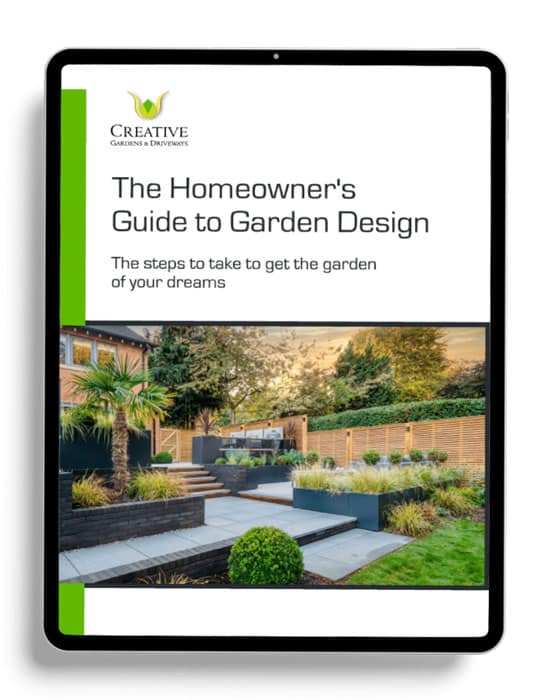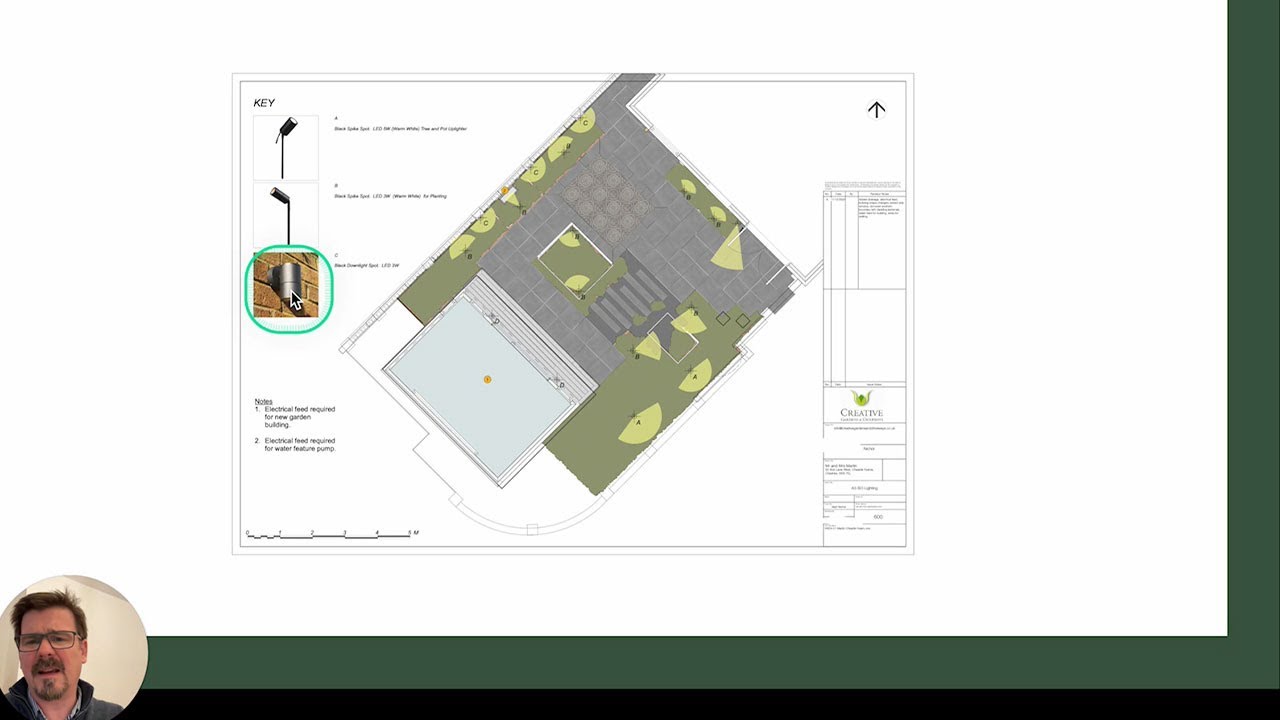
Video Transcript
Hi, we’ve put a short video together just to explain the setting out plans that we put together as part of the project development.
Once we’ve got the concept in place and you’re happy with the direction that the garden’s going in, one of the fundamental things that we need to do is give the site staff some plans that clearly demonstrate the design intent behind the concept and help them on site to make sure that what’s delivered on the ground is what’s been planned in the early stages of the of the project.
The Foundations
As we work through the process of thinking about the garden and how it’s constructed, we often think about the initial groundworks and the foundations that go into the paving and in its simplest form, that could be the foundation stone for a simple patio area.
In this particular example we’ve got a project where we’ve got to install and connect into existing drainage.
We’re providing drainage pipes out to a new garden building at the bottom of the garden. We’re thinking about the footings required and the retaining required for these small planting beds. As well as the footings for the water feature here and the raised planters and beds here. We’ve got inset manhole covers where we’re replacing to hide away existing services as best as possible.
And we’re also thinking about the position of the posts and all of the detailing for the decking platform that runs to the front of the building here. All of these things interact at the level to ensure that what we’re laying out will functionally work when we get above ground.
Dimensions
Similarly, we’re also looking to give some dimensions on these plans. So that everything is relatable to the design intent.
With that in mind, we’re giving a datum line so that we know that the building has been given a clear dimension and a clear position within the, within the garden.
And quite often, once we’ve got the core elements of the foundations in place, the other elements of the garden actually start to come together quite easily.
Paving Plan
The setting out plan for the paving in this instance will be more about the detailing, the cutting and how we’re getting equal joints around the perimeter area here. It might be how we’re cutting some stepping stones.
And you’ll notice on the drawings we’ve got these little sort of numbers dotted around the place, they correspond to the specification of works, which again helps to tie up all of the decision making that goes on as part of the process of developing these gardens going forward.
So if we have a particular paving material, it may need to be laid in a particular way with a particular joint size and maybe even a particular joint pointing material.
All of that information needs to be detailed so that we’ve got all of those decisions recorded going forward.
So in regard to the paving, we’ve got some datum lines again for the building and so on. We’re actually allocating a line through here, which will be the first line of paving that’s going to be cut so that as they work back towards the house, there will be a small cut against the house, but this will be rather insignificant and not noticeable.
And that’s been designed into the paving layout as has the relationship of the paving to the manholes. To the planting beds and so on that clear relationship and the tolerance that we’re working to in this particular garden is to a six millimeter joint tolerance on the porcelain paving that’s being laid.
Trellis Drawings
So the paving has it’s setting out drawing and that’s often a large part of the project, but we also have in this project some trellis work going in and this trellis drawing here shows the specification for the trellis on the two different sides of the garden. There’s two different behaviours with what we’re doing with the trellis.
We’ve also got a bespoke gate coming into this project. And as we’re building up the layers, you start with the foundations, you move on to the higher layers. If we had pergolas and so on.
We may well have setting out drawings for those. And they may also have corresponding drawings, construction intent drawings which is one of the other videos that we’ve done where we’re detailing all of the dimensions for that particular pergola.
So this is really about how things fit in space. The construction intent drawings are often about the detail about what the actual thing is.
Lighting Plans
So the final typical drawing that we put together for most projects is a lighting drawing. And this would be looking to explain the sort of light fittings that we might be putting in.
So in this instance some simple black spike spots and some down lighters on the building. We’re also detailing that we need some water feed for the pump and we also need a feed going into the garden into the garden building.
So going right back to the beginning, we’re also tying in the feeds, the water feed and the electrical feed here are marked in red and blue on the ground works plan, pulling all of these different elements together.
So we’ve got a layered set of drawings and ultimately we’re looking to produce a master plan.
The Master Plan
So once we’ve got all of the detail rationalised and all of the different elements of the project pulled together. We’re then able to pull together a master plan which shows all of those components of the garden put together in a way that we know is going to fit because we’ve done the detailing.
So that’s setting out drawings and they obviously as we’ve talked about sit alongside some of the other drawings that we’ve got as part of the Package that we put together for every project that we do.
So I hope that’s been helpful and please do look at some of the other videos that we’ve got. Which explain the other parts of the design process. Thanks very much.
Contact Us Today
Contact us today to discuss how we can help you design the perfect garden to suit your personality and lifestyle.

