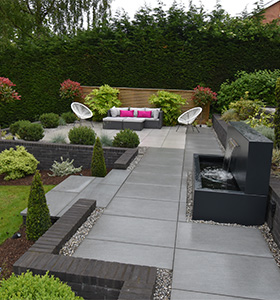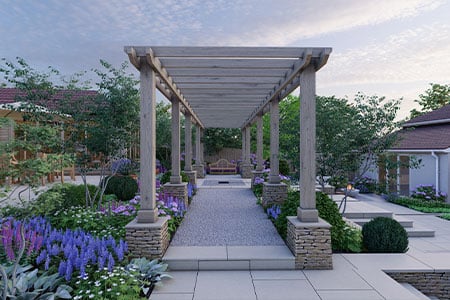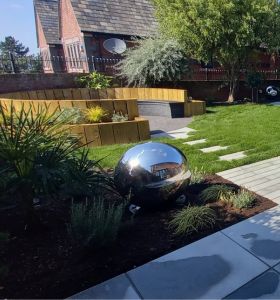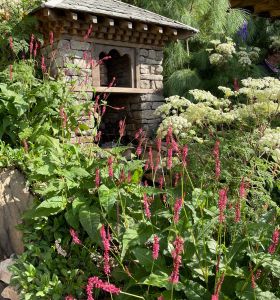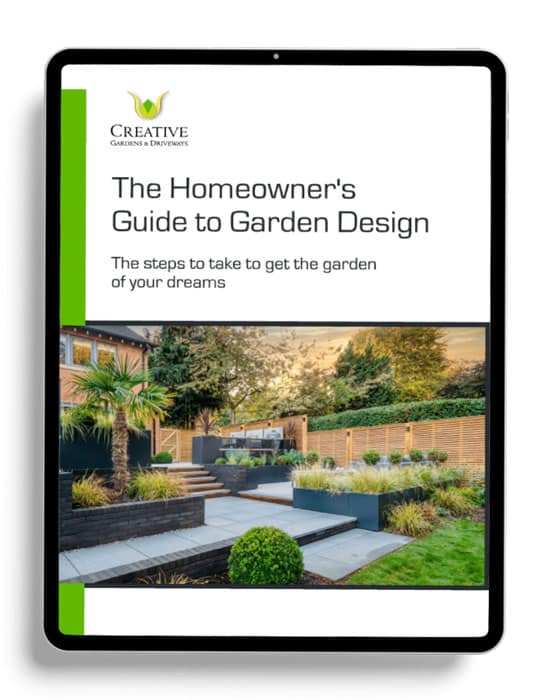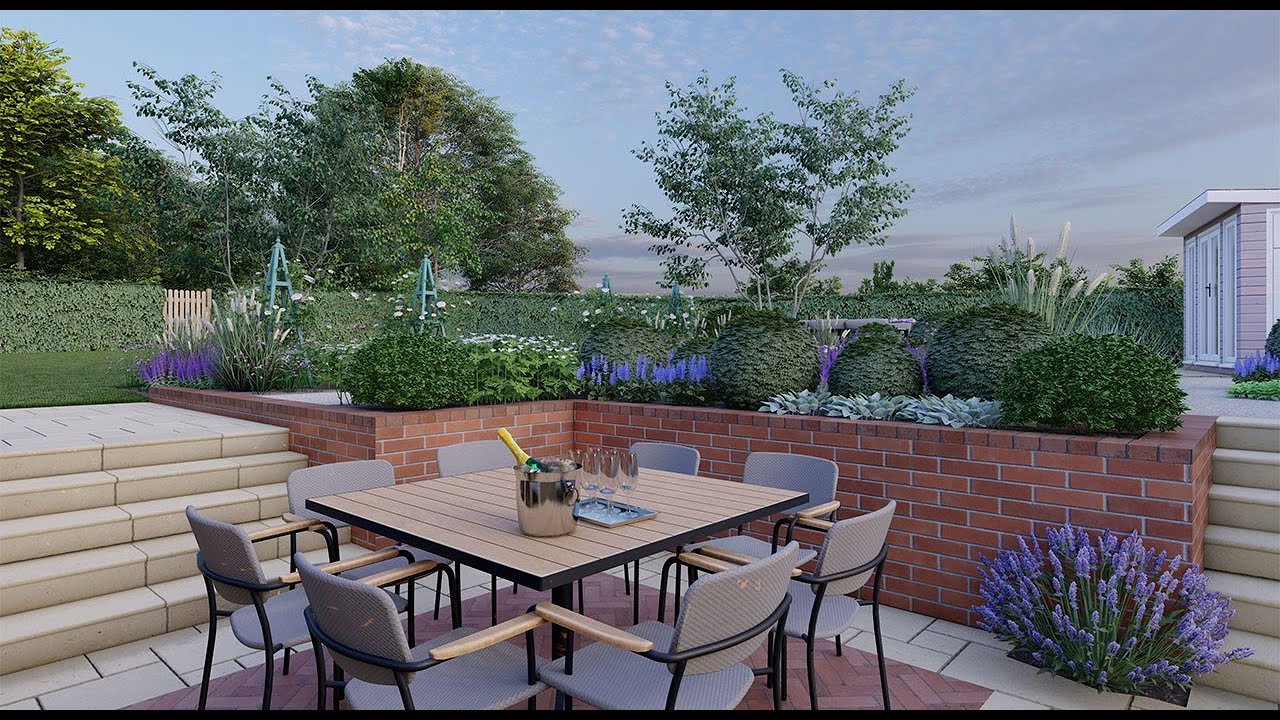
Lacking Inspiration? Check Out Our 3D Garden Visuals
If you are looking to transform your outdoor space into a dreamy oasis, then you have come to the right place. At Creative Gardens & Driveways, we have helped many clients upgrade and transform their gardens, creating fun, engaging and tranquil places they can enjoy.
We offer a comprehensive design service, taking your ideas from mere dreams and turning them into 3D images that can then be used to inform landscape designers of the next step. By offering a 3D design service, we make it easy for our clients to see their vision come to life and understand the scope of the work required.
But what are you supposed to do if you’re lacking inspiration? This guide is here to help, as we explore an awe-inspiring collection of 3D garden sisuals that are certain to get your creative juices flowing.
These visuals are not just meant for gardens, but driveways as well to help you get inspired for any exterior transformation you may desire.
Small Garden for New Build Home
A small garden is not an excuse for poor design as there are many ways you can make the most out of what you’ve got. A small garden may feel as though it is lacking in possibilities, but as you can see from the above video we have worked with all requirements.
This project was for a garden covering about 100 square metres but did not limit the impact of good design. As you can see from the 3D garden visuals, this new garden design covers a wide variety of work including a new garden building with cedar cladding, pleated hedging contrasted beautifully against cedar fencing, a water feature, and raised planters.
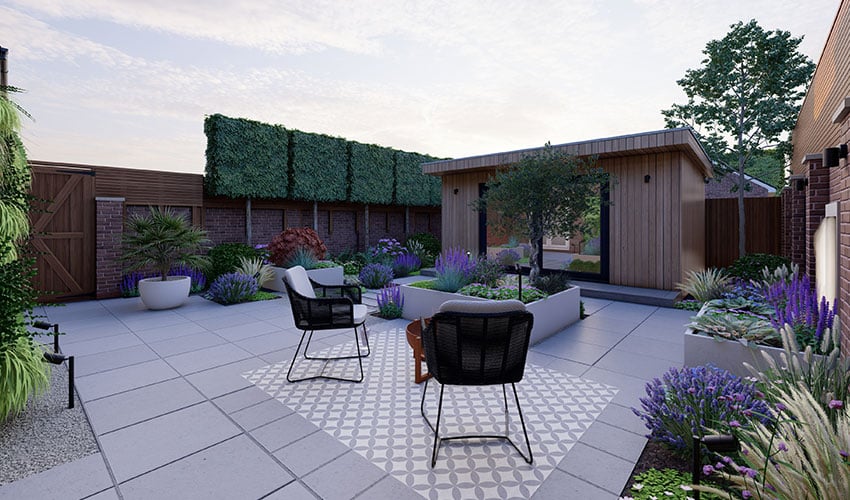
Don’t feel limited by size – a lot is going on in this compact garden and the same can be said for your outdoor space with careful planning. In this 3D visual, you can see how the detailed paving layout and the reflection of the garden in the room doors add aesthetic charm to the space.
Sometimes, you need a change in perspective – and our 3D garden visuals can do just that. As you can see from the image of this space from above, the finished design looks complete and highly attractive.
We understand that your garden is a space to be used at all hours of the day, which is why 3D garden visuals also include a night view, where you can see the stunning garden lighting in action.
Multiple Level Large 3D Garden Visuals
In a larger space, our 3D garden visuals come to life and showcase intricate designs. In this particular example, where the client was not limited by space, we could develop a design across multiple levels.
For this project, the garden seamlessly integrates a new extension, leading from indoor seating to an outdoor seating area for a beautiful extension of the living space. The top layer of the garden is complete with a garden building, which already existed in the space and was integrated into the new design for cohesion.
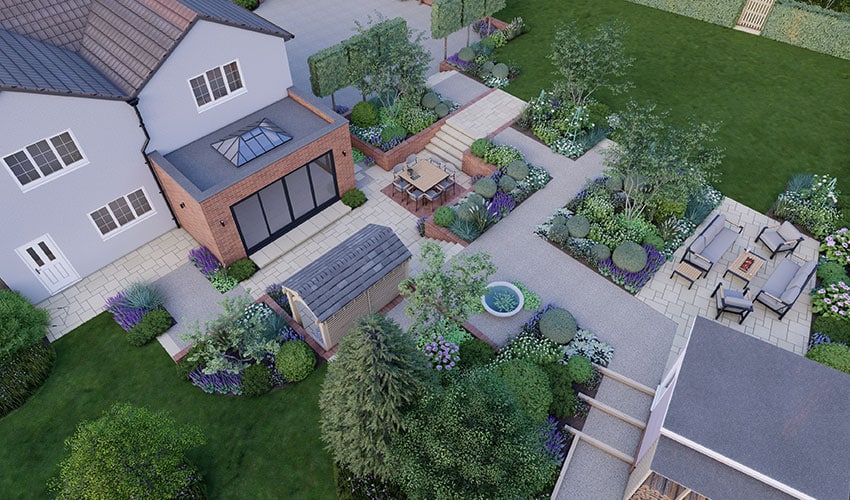
Additional features of this particular garden design include the new view to the driveway and a unique water bowl feature to help the environment stand out.
When we are not limited by space, like with these large gardens, there are more opportunities for creativity and personality to be implemented in the garden design, as this 3D garden visual shows.
Outdoor Kitchen 3D Visual
Taking outdoor living up a notch with outdoor kitchens. At Creative Gardens & Driveways, we offer the design and installation of outdoor kitchens which can be a luxurious addition to any garden, inspiring garden parties and al fresco dining at a moment’s notice.
If you have never considered the possibility of an outdoor kitchen, or are interested in this element of garden design but don’t know where to start check out this 3D visual.
In this design, a built-in barbeque and kitchen area is nestled under an oak structure. The covering makes the kitchen useable in all weather conditions, perfect for the Great British seasons, and also doubles up as a dining area.
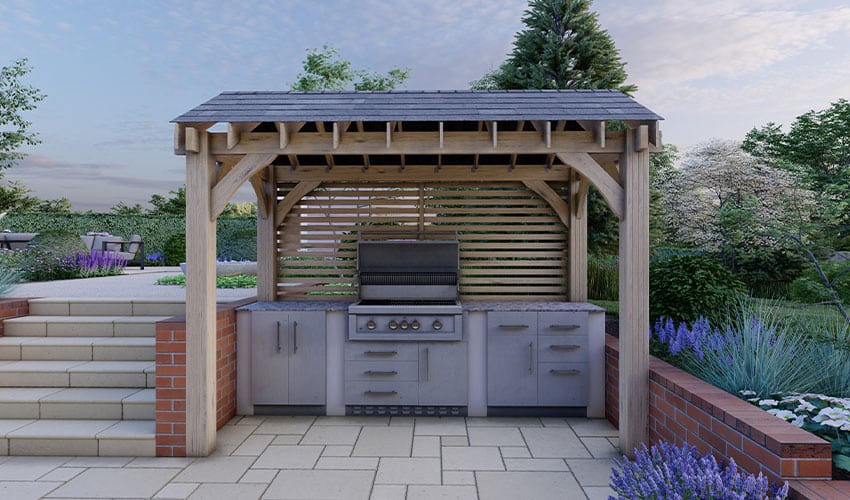
For additional appeal and finesse, we introduced a different paving material under the dining table. We have a wide range of paving options available and can provide a custom design to make your outdoor kitchen and dining area stand out.
Carport and Workshop Visuals
For those seeking a combination of practicality and aesthetics, we demonstrate what a proposed carport and workshop design could look like, again using our 3D visualisation tools. If you have the space, this can be a stunning addition to your outdoor space and allows for complete customisation.
Our 3D garden visuals allow you to get a clearer image of the proposed design as well as offer space for modifications.
Our 3D visuals allow you to get a good feel for the carport and workshop, so you can imagine how it will fit in with your garden and the kind of work you can do within it. As well as seeing the basic design in action, we’ve also included a magical winter visual so you can envision this space all year round.
Large Garden Design Visuals
Another garden design was created for a large multi-level project, ideal for large outdoor spaces. As you can see in the video, this is a complex 3D design and features a new L-shaped garden building with a generous seating area, perfect for hosting.
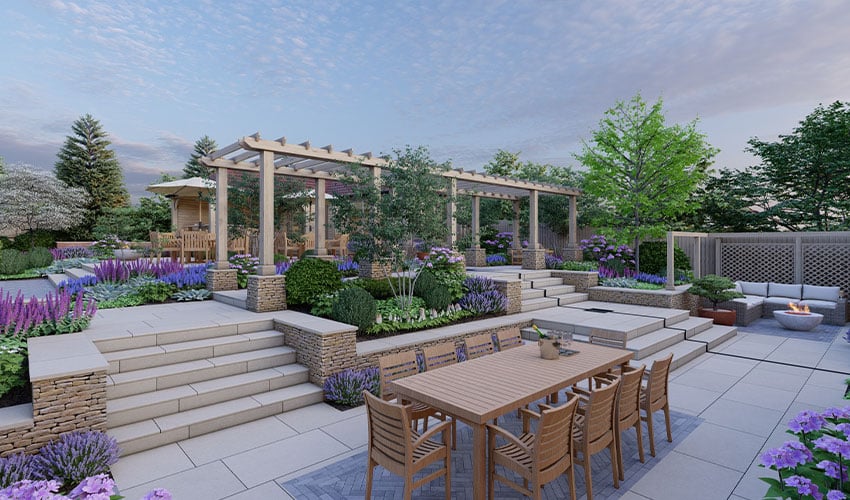
The new garden design also features a pergola structure and a stream built into the paving for added ambience and appeal. Running water can be a great addition to any outdoor space, offering a sense of tranquillity and increasing privacy by blocking out sounds.
This 3D visualisation, with distinctive dining and entertaining areas, beautifully captures the garden’s versatility and grandeur so you can imagine how much fun you can have in a space like this.
We offer a wide variety of entertaining garden features and encourage feedback from clients during the design phase to ensure we are meeting every requirement.
3D Visuals at Night
The charm of a garden doesn’t fade with the setting sun. Our 3D garden visuals present a mesmerising view of a project at night, from the kitchen window right down to the garden so you can picture yourself in the comfort of your own home, viewing your beautiful new garden.
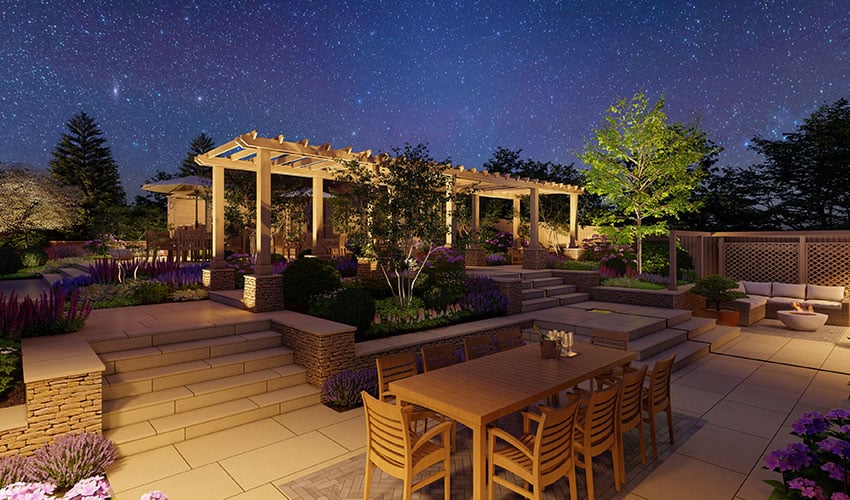
We aim to make the process of garden design and transformations as easy as possible and giving you a clear image of what to expect is part of this. We incorporate features such as garden lighting in our designs and offer 3D visuals to help give you a better idea of how these work in your environment.
In the video, you can see an enchanting snow scene which brings a delightful twist to the visuals.
Conclusion
At Creative Gardens & Driveways, we have been providing garden design for decades and have helped many clients across the region bring their visions to life. Whether you have a small garden or a sprawling landscape, we can help you create the space of your dreams.
If you don’t know where to start, our team is also on hand. We hope these 3D garden visuals have sparked your imagination by showing you what is possible, as well as giving you a glimpse into the future of garden and driveway design.
Contact Us Today
If you are interested in working with us or want to learn more about our garden design process, please contact us today.

